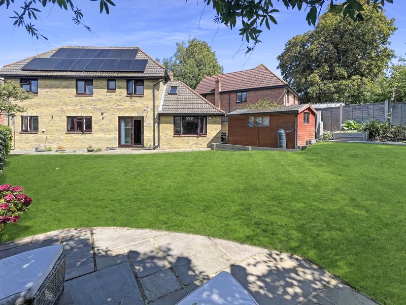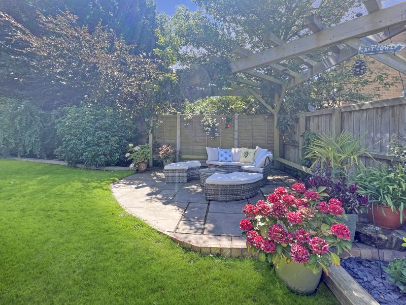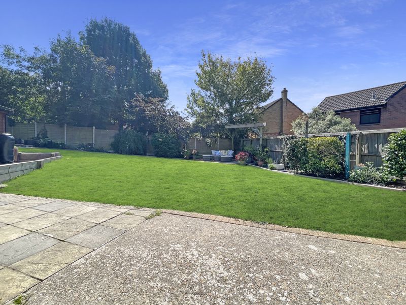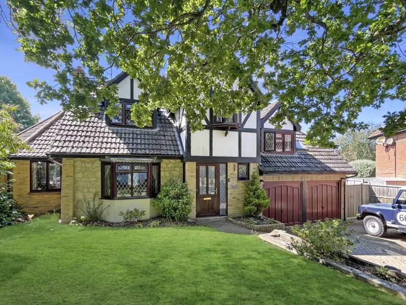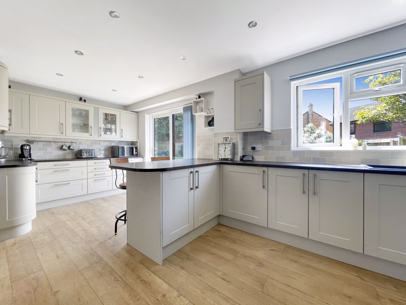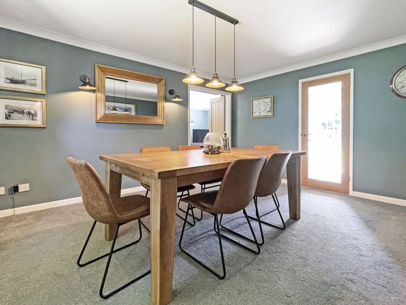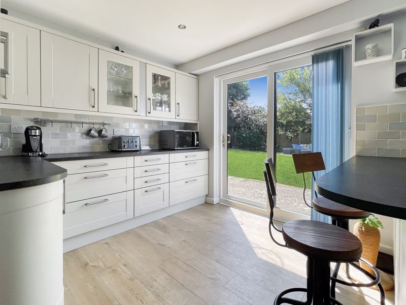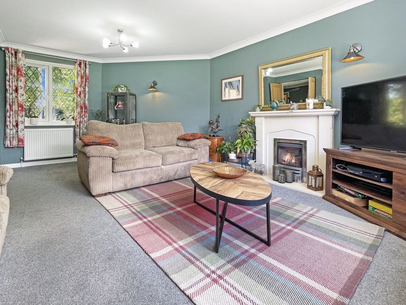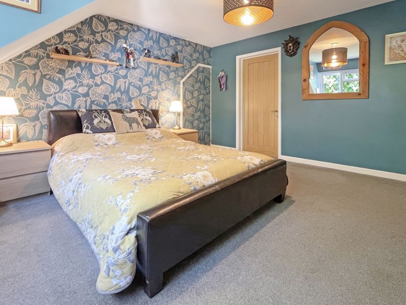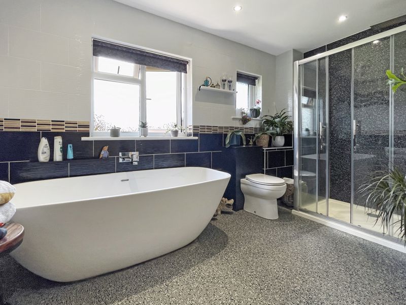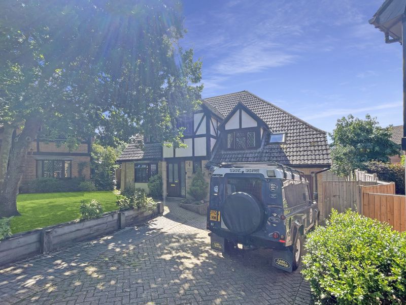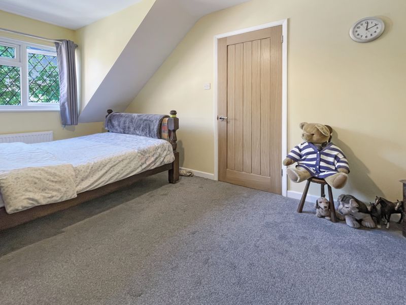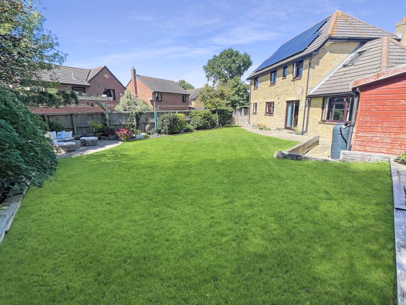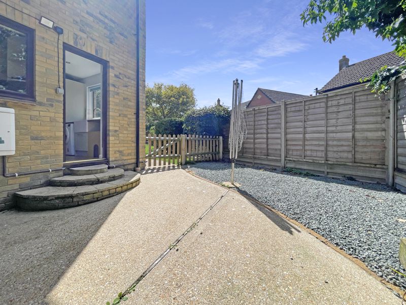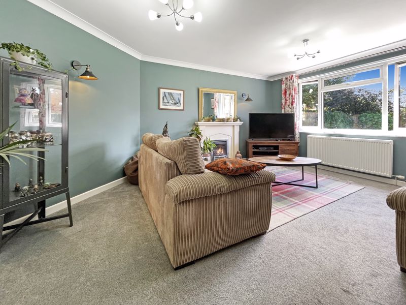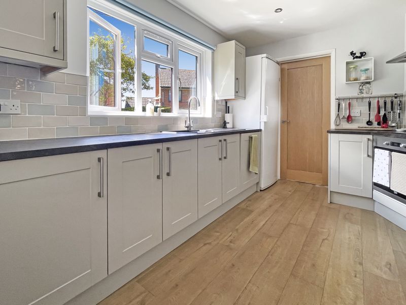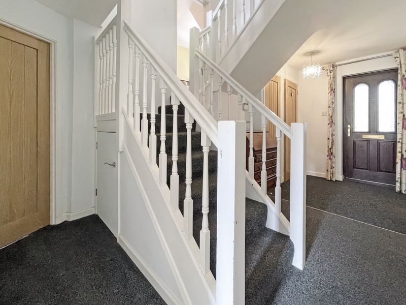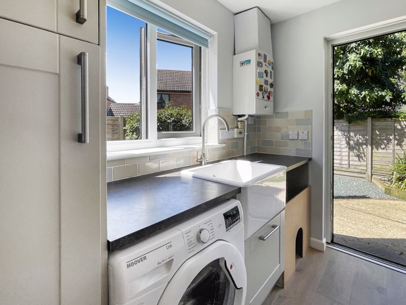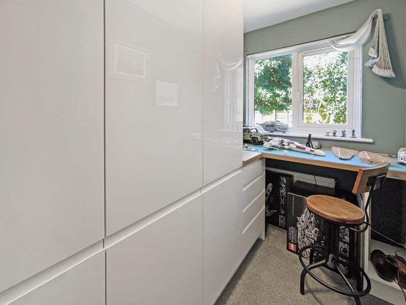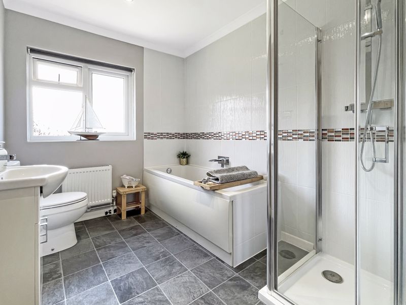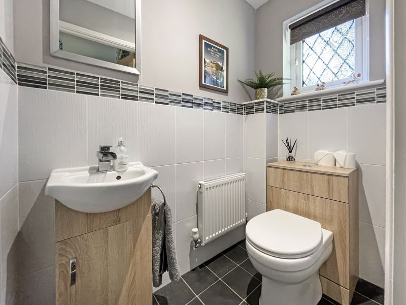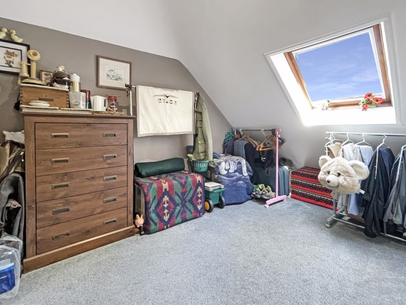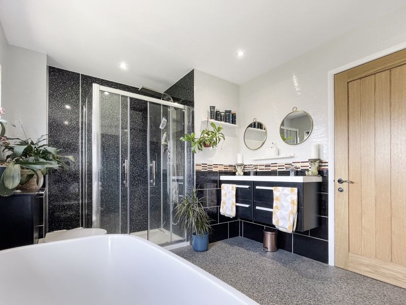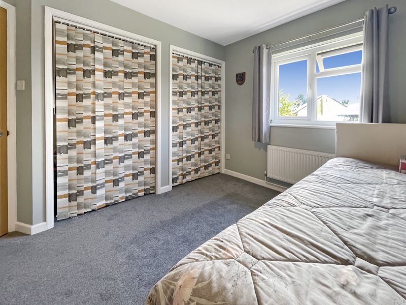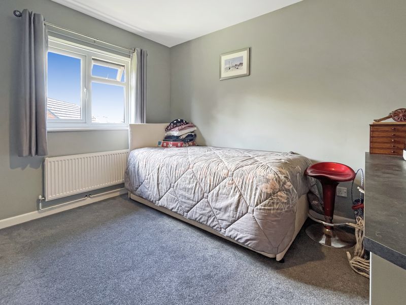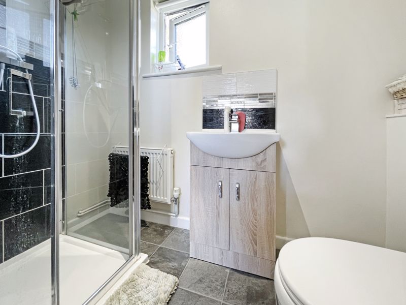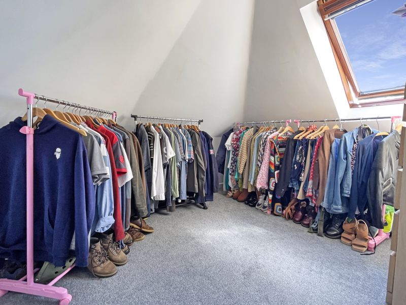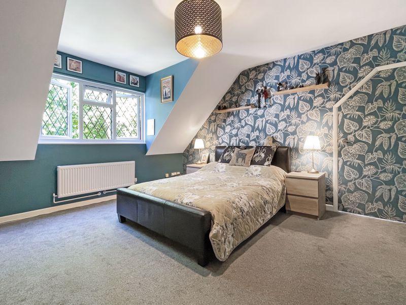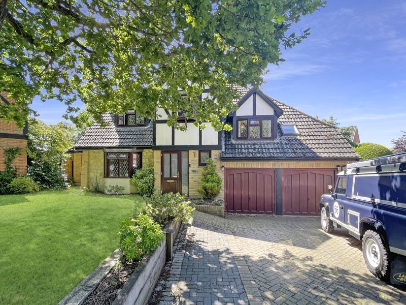Old Road, East Cowes
£530,000
Please enter your starting address in the form input below.
Please refresh the page if trying an alternate address.
- BEAUTIFULLY APPOINTED DETACHED FAMILY HOME
- 4 BEDROOMS
- 3 BATHROOMS
- SOUTHERLY ASPECT GARDENS
- DOUBLE GARAGE & PARKING
- SOLAR PANELS (owned)
- ELECTRIC CAR CHARGING POINT
Large Detached modern family home located in the sought after area of Old Road, East Cowes. The property has 4 bedrooms and 3 bathrooms and double garage. Complete with solar panels (owned) and electric car charging point. Beautiful southerly aspect gardens and plenty of driveway parking.
Approach
The property is set back from the road within small a tree lined development.
Hall
From a small double glazed porch is the hall which is central to the house. Storage cupboard and accommodation off...
Kitchen/Breakfast Room
23' 0'' x 9' 0'' (7.0m x 2.74m)
A modern fitted kitchen with plenty of storage units and counter tops. - Complete with a range of integrated appliances. Large patio doors out to the rear.
Lounge
18' 1'' x 13' 5'' (5.5m x 4.1m)
Large family reception, with dual aspect and a view out the garden. Double doors to...
Dining Room
14' 9'' x 12' 6'' (4.5m x 3.8m)
Formal family dining room, an excellent additional reception for a large family.
Study
9' 10'' x 5' 3'' (3.0m x 1.6m)
Working from home? - additional downstairs room - ideal study/office. Complete with plenty of storage.
Utility
8' 2'' x 4' 11'' (2.49m x 1.5m)
Fitted with storage units and sink - space and plumbing for your white goods,. Door out to the rear courtyard and side access.
W/C
Downstairs WC and basin.
First Floor
A bright gallery landing...
Bedroom 1
12' 10'' x 12' 6'' (3.92m x 3.8m)
Impressive master suite with front aspect. large double bedroom with doors off to....
Dressing Room
9' 2'' x 11' 0'' (2.8m x 3.35m) max
Excellent additional space for clothes rails, dressing table or storage.
Ensuite Bathroom
12' 4'' x 7' 0'' (3.75m x 2.14m)
Possibly the biggest ensuite I've seen! Complete with freestanding slipper bath, his and hers sinks, WC AND double width walk in shower.
Bedroom 2
14' 5'' x 7' 10'' (4.4m x 2.4m)
Ideal teenagers retreat. Double bedroom and doors to...
Dressing Room
10' 6'' x 7' 7'' (3.2m x 2.3m)
Perfect gamers room, dressing room, or office.
Ensuite Shower Room
Cubicle shower, WC and basin.
Bedroom 3
10' 10'' x 9' 0'' (3.29m x 2.75m)
Rear aspect bedroom with 2 large built in storage cupboards.
Bedroom 4
9' 4'' x 8' 7'' (2.85m x 2.61m)
Front aspect double bedroom.
Bathroom
9' 1'' x 7' 0'' (2.77m x 2.13m)
Family bathroom with panelled bath and shower over, w/c, basin and separate shower cubicle.
Garage
17' 9'' x 15' 9'' (5.4m x 4.8m)
Complete with twin single doors to the front. Power and lighting - the solar panel invertors are located here.
Tenure
Freehold £60 p.a payable to the Springfield Estate for general maintenance.
Outside
A south westerly sunny aspect garden, with large lawn, patio area and pergola. Fenced boundaries, and access to the front and drive. Timber shed complete with power and lighting. The property has a electric car charging point fitted. Driveway and parking to the front.
Click to enlarge
East Cowes PO32 6AX



