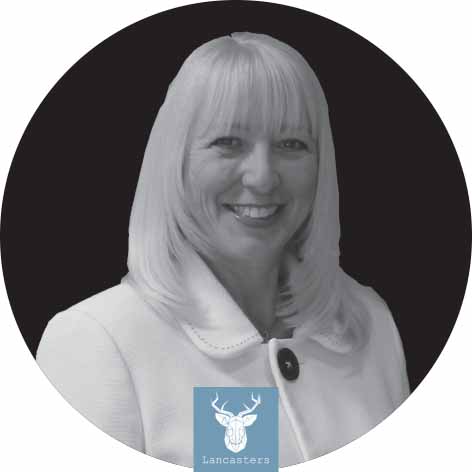Queens Road, Freshwater
£400,000
Please enter your starting address in the form input below.
Please refresh the page if trying an alternate address.
- LOVELY VILLAGE SETTING
- 3/4 BEDROOM PERIOD HOME
- 3 BATHROOMS
- ANNEXE POTENTIAL
- OFF STREET PARKING
- GARDEN
Situated on The Green of Queens Road, Freshwater, this period semi-detached home has fantastic flexible accommodation offering Annexe potential - 3 further bedrooms, 3 bathrooms, off street parking and a wonderful rear garden. A wonderful family home in a lovely location.
Entrance
A covered porch and front door open to a spacious hall - with accommodation off. Under stairs cupboard.
Sitting Room
13' 9'' x 12' 6'' (4.2m x 3.8m) max into bay
A large front aspect reception with bay window overlooking the green. Fireplace inset with coal effect gas fire.
Kitchen/Diner
17' 9'' x 10' 6'' (5.4m x 3.2m)
A large family kitchen with plenty of floor and wall mounted storage units and contrasting counter tops. Integrated dishwasher, cooker and hob. Space for a large american style fridge/freezer.
Garden Room
10' 6'' x 8' 6'' (3.2m x 2.6m)
An addition to the original house, extra reception space with velux style windows and french doors onto the garden.
Shower room
Situated off the rear of the kitchen is a useful ground floor shower room - with cubicle, w/c and basin. In addition extra storage units and counter top.
Potential Annexe
19' 4'' x 10' 6'' (5.9m x 3.2m)
This fantastic extra to the property is currently used as a home cinema room - with patio doors to the side onto the rear garden. With the utility to the front - this space could serve as a home office or room for extended family.
Utility
10' 2'' x 7' 10'' (3.1m x 2.4m)
Complete with plumbing goods, plenty of storage cupboards and inset sink. Stable style door onto the drive at the front of the house.
Bedroom 1
10' 6'' x 9' 6'' (3.2m x 2.9m)
A large master bedroom with side aspect and very own dressing area and shower room ensuite.
Ensuite
Shower cubicle, w/c and basin.
Bedroom 2
12' 8'' x 9' 10'' (3.86m x 3.0m)
A front aspect double bedroom, with full room width built in wardorbes.
Bedroom 3
8' 6'' x 7' 7'' (2.6m x 2.32m)
A rear aspect bedroom. Small double.
Shower Room
Shower cubicle, w/c and basin.
Outside
To the front of the property is off street parking for several vehicles - The rear garden arranged to provide a low maintenance out door space for family entertaining. Covered areas provide cover for a home made bar area - Paved walk ways find their way to timber shed complete with power - which would serve well has a workshops or just sturdy storage.
Click to enlarge
Freshwater PO40 9ET




























































